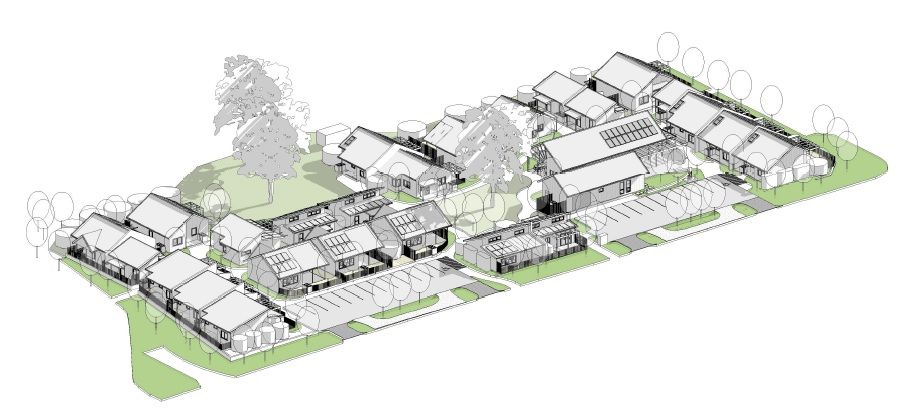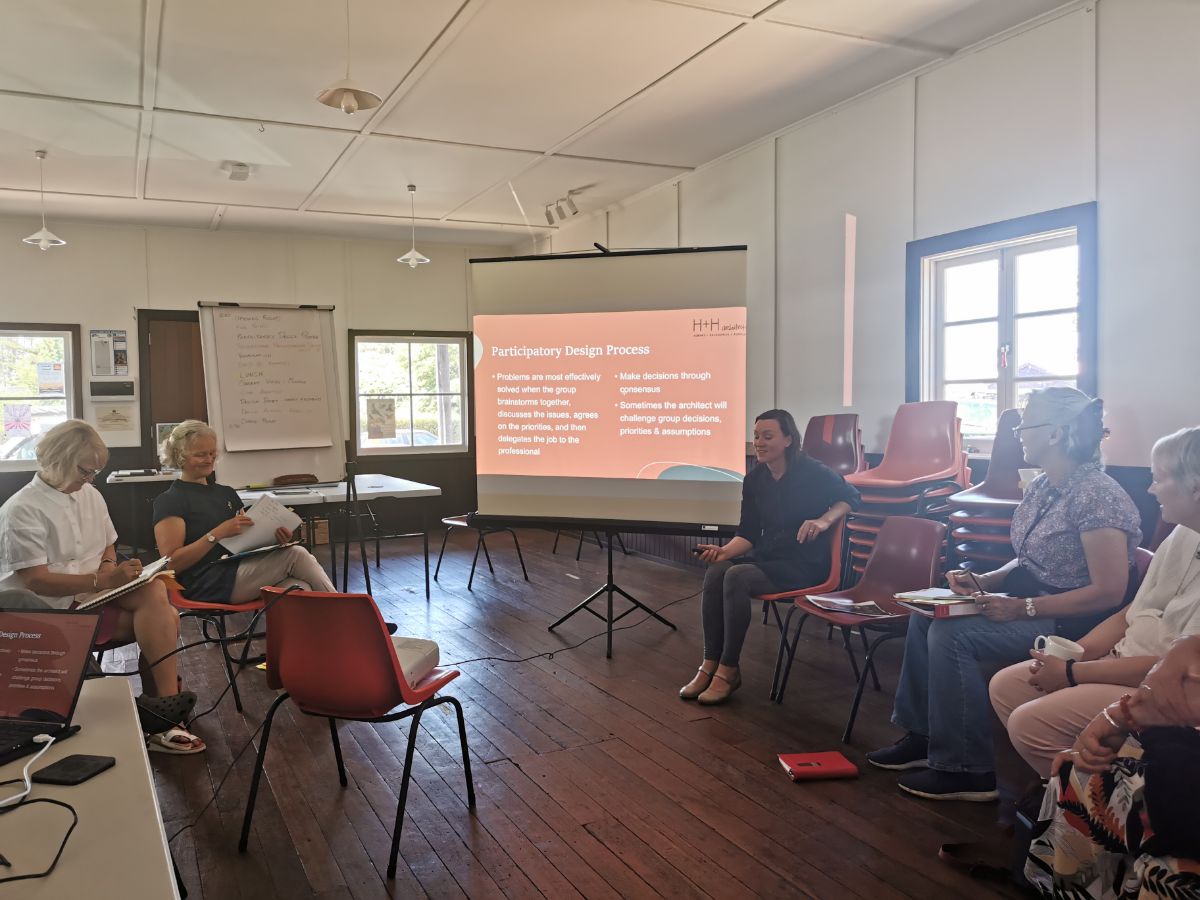Design
A Participatory design process
The Kyloring Housing Co-operative village and dwellings have been designed by the some of the future residents with H & H Architects.
the site
The village design
The Kyloring Housing Co-operative will include 25 dwellings and a common house that includes a kitchen, dining and living area, a workshop, laundry, office and guest accommodation, which will be set among water-wise and productive gardens.



the dwellings
The home designs
The Kyloring Housing Co-operative homes will be a mix of 1 and 2 bedroom dwellings that range in size from 47 to 89 square metres.
They will include solar panels and rainwater tanks and will be constructed so they are highly energy efficient.
Target pricing for each of the dwelling types, based on current construction rates and estimates, which includes the shared facilities, are as follows:
- Type A - 47sqm, 1-bed 1-bath, $460,000
- Type B1 - 62sqm, 1-bed 1-bath, $486,000
- Type B2 - 66sqm, 1-bed + study 1-bath, $512,000 (only 1 left)
- Type C1 - 78sqm, 2-bed 1-bath, $541,000 (only 1 left)
- Type C2 - 89sqm, 2-bed 2-bath, $609,000 (only 1 left)






Want to learn more? Then book to attend the next online information session.
CRM form will load here
© Co-operation Housing All rights reserved













